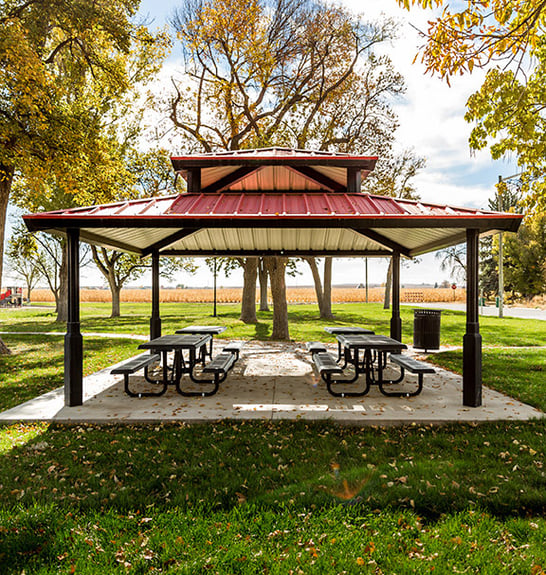Our Design Process
When you work with us or with one of our partners, you can rest assured that the shelter design process is as easy as 1-2-3! It's our job to understand your needs, analyze various options, and design the best shelter solution for you.
THE DESIGN & QUOTATION PROCESS Our Design Process is as Easy as 1-2-3
Step One: Interview & Site Consultation
The design process begins and ends with you. Your local sales representatives, who we fondly call our partners, will provide a free site consultation to discuss your shelter needs. They will review important things including:
- Shelter location
- Type of structure preferred
- Shape of shelter
- Ornamental options (like a duo-top, cupola, etc.)
- Any secondary design solutions (water collection, solar panels, LED up-lighting, heating elements, handrails, etc.)
- Budget
- Timeline
Step Two: Site Plan, Quote Proposal, & Engineering
A shelter design and quote proposal will be created based on your needs and wants. The proposal will include a detailed site plan, lead time, and itemized quote for the cost of the shelter, freight, and installation.
To meet your required local building codes, our engineering department will designate how large and thick the columns, rafters, and hardware need to be. Each local, state, or federal entity establishes a building code that must be met in order to install a structure like our shelters. Signed and sealed engineered drawings are created to validate that your shelter meets building code for your project’s location.
Step Three: Shelter Manufacturing & Installation
Your shelter will be manufactured at our manufacturing facility in Holland, Michigan. Once manufactured and shipped, your partner will schedule and complete the installation process of your new pavilion.

Ready to get started?Find Your Nearest Representative
When you need an expert in shelter, you can depend on our designers, engineers, and craftsman to bring your shelter vision to life.